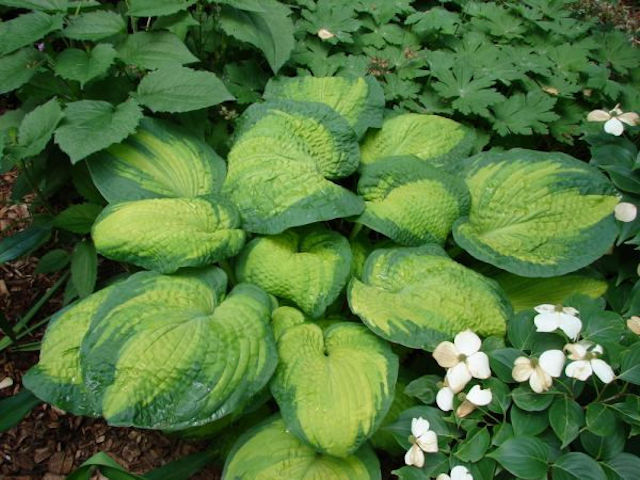
Artist's Attic

This Gallery has many of the 3D designs I prepared over many years for clients. When looking at a 2-D design on paper (which shows length and width of the design components) designers are able to visualize the 3D aspect of the design. I have found that many of my clients could not visualize the 3D layout of a design as though they were walking through it.
To overcome this problem, I started using an inexpensive design imaging software that was by no means perfect in its presentation of the 3D image, but it did get the idea across. My clients were very pleased to see a 3-dimensional presentation of what the design would look like some years in the future.
The program allowed me to add plant material as well as other objects to the program database; thereby increasing my ability to show a wide variety of plants and features such as new paving, ponds, etc.
There are a variety of galleries based on distinct design subjects.